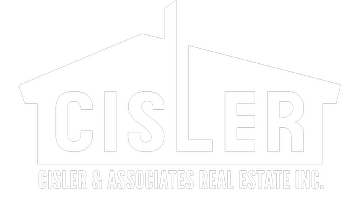REQUEST A TOUR If you would like to see this home without being there in person, select the "Virtual Tour" option and your agent will contact you to discuss available opportunities.
In-PersonVirtual Tour
$160,000
Est. payment /mo
4,710 SqFt
UPDATED:
Key Details
Property Type Commercial
Sub Type Commercial & Indr.
Listing Status Active
Purchase Type For Sale
Square Footage 4,710 sqft
Price per Sqft $33
Subdivision Not In A Subdivision
MLS Listing ID MAR24020012
Construction Status 57
Year Built 1967
Building Age 57
Lot Size 6,534 Sqft
Acres 0.15
Lot Dimensions 77.5 x 82.5
Property Sub-Type Commercial & Indr.
Property Description
Commercial space available including 4710 total square feet, 3200 square feet of office space and blocks from the Lewis and Clark Bridge with easy access to the highway system. Building could be separated into two commercial spaces with some walls needed as it has two addresses, two separate entrances and half baths on each side. One side includes a kitchenette with a dishwasher and refrigerator. Huge warehouse space in the back of the building with 1510 square feet. 12 foot overhead door to entrance of warehouse. 400 amp 208-3 Phase electric as well as 200 amp single phase, 1 high efficiency HVAC unit and one forced air unit replaced in 2018. 8 parking spaces included on side and front of building. Formerly the "Alton Room Escape" this building is for sale as well as the business if interested.
Location
State IL
County Madison-il
Zoning Commercial
Interior
Heating Heat Pump
Cooling Heat Pump
Fireplace N
Exterior
Utilities Available Electricity Available, Gas to Site, Water Available, Sewer Available
Roof Type Flat
Building
Sewer Public Sewer
Water Public
Structure Type Conventional
Construction Status 57
Others
Special Listing Condition No Exemptions, None
Read Less Info
Listed by RE/MAX Alliance



