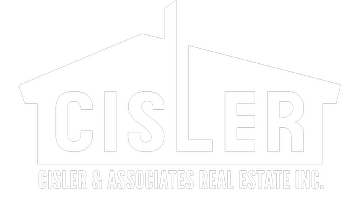UPDATED:
Key Details
Property Type Single Family Home
Sub Type Single Family Residence
Listing Status Active
Purchase Type For Sale
Square Footage 3,806 sqft
Price per Sqft $131
Subdivision Parcs At Arbor Glen
MLS Listing ID 25042921
Bedrooms 5
Full Baths 3
Half Baths 1
HOA Fees $250/ann
Year Built 2010
Acres 0.28
Lot Dimensions 76.96x98.54x95.29x125
Property Sub-Type Single Family Residence
Property Description
4-bathroom residence spans over 3800 square feet offering luxurious living space. The heart of this home is the kitchen which features a spacious breakfast bar, granite countertops, stainless steel appliances, and a walk-in pantry to satisfy all your culinary needs. Adjacent to the kitchen is the formal dining room and living room complete w/double-sided fireplace. The main floor also includes a well-appointed laundry room for your convenience. Upstairs, the generous primary suite provides a luxurious bathroom and oversized walk-in closet. Additional bedrooms offer ample space and comfort for family members or guests. The finished basement enhances your living space with a family room plumbed for wet bar, a full bath, and a fifth bedroom, perfect for a private guest suite or home office. Outdoor living is at its finest with a vinyl fenced yard that ensures privacy. Entertain friends and family around the fire pit, or enjoy a meal in the covered patio with a custom grilling station. The spacious 3-car garage has plenty of storage and parking. This home is within walking distance to the O'Fallon Sports Park offering recreational opportunities. Close to SAFB/shopping/dining/hospitals and within 30 minutes of St Louis. Don't miss your chance to call this stunning property your new home. Home and carpet were professionally cleaned. New Roof. Buyer to verify all information prior to making an offer.
Location
State IL
County St. Clair
Rooms
Basement Bathroom, Concrete, Egress Window, Partially Finished, Full, Sleeping Area, Sump Pump
Interior
Interior Features Breakfast Bar, Built-in Features, Butler Pantry, Ceiling Fan(s), Double Vanity, Eat-in Kitchen, Entrance Foyer, Granite Counters, Pantry, Separate Dining, Separate Shower, Soaking Tub, Walk-In Closet(s), Walk-In Pantry
Heating Forced Air, Natural Gas
Cooling Central Air
Fireplaces Number 1
Fireplaces Type Double Sided, Fire Pit, Gas, Gas Log, Kitchen, Living Room
Fireplace Y
Appliance Stainless Steel Appliance(s), Dishwasher, Microwave, Range, Refrigerator
Laundry Laundry Room, Main Level
Exterior
Parking Features true
Garage Spaces 3.0
Fence Back Yard, Fenced, Privacy, Vinyl
Amenities Available Common Ground
Roof Type Architectural Shingle
Private Pool false
Building
Lot Description Corner Lot, Landscaped, Level, Near Park
Story 2
Sewer Public Sewer
Water Public
Architectural Style Traditional
Level or Stories Two
Structure Type Brick Veneer,Vinyl Siding
Schools
Elementary Schools Ofallon Dist 90
Middle Schools Ofallon Dist 90
High Schools Ofallon
School District O Fallon Dist 90
Others
HOA Fee Include Common Area Maintenance
Ownership Private
Acceptable Financing Cash, Conventional, FHA, VA Loan
Listing Terms Cash, Conventional, FHA, VA Loan
Special Listing Condition Standard



