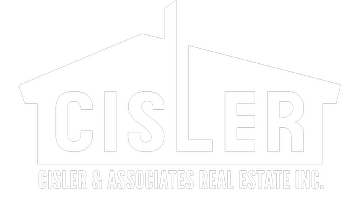Open House
Sun Aug 24, 1:00pm - 3:00pm
UPDATED:
Key Details
Property Type Single Family Home
Sub Type Single Family Residence
Listing Status Active
Purchase Type For Sale
Square Footage 3,916 sqft
Price per Sqft $101
Subdivision Alpine Trls
MLS Listing ID 25056150
Bedrooms 3
Full Baths 3
Half Baths 1
Year Built 2005
Lot Size 0.300 Acres
Acres 0.3
Property Sub-Type Single Family Residence
Property Description
Beautifully Updated & Move-In Ready and has already passed occupancy.
Stunning home offering a perfect blend of style, comfort, and thoughtful upgrades. Step outside to enjoy the newly added patio concrete and elegant double French doors that fill the home with natural light. Inside, you'll find fresh paint throughout, updated hardware, and new flooring in the living room, stairs, hallways, kitchen, laundry, dining, half bath, and guest bath. The remodeled fireplace creates a cozy focal point in the living area.
A kitchen that shines with painted cabinets, new hardware, a stylish light fixture, and updated stainless steel appliances (2023). An osmosis water tank dispenser adds convenience, while the recently installed water heater (2025) and AC unit (2022) ensure year-round comfort. The solar panel system transfers free and clear to the new owner-no loan, no debt, no payments. See solar addendum attached with property disclosures
This home is thoughtfully upgraded from top to bottom—ready for you to move in and start making memories!
Please note: Audio and video surveillance are in use on this property.
Buyers & agents are responsible for verifying accuracy of all MLS data.
Location
State IL
County St. Clair
Rooms
Basement Bathroom, Daylight, Daylight/Lookout, Full, Radon Mitigation
Main Level Bedrooms 3
Interior
Interior Features Bar, Double Vanity, Eat-in Kitchen, Entrance Foyer, Granite Counters, Kitchen Island, Pantry, Separate Dining, Vaulted Ceiling(s), Walk-In Closet(s), Whirlpool
Heating Forced Air, Natural Gas
Cooling Central Air, Electric
Fireplaces Number 1
Fireplaces Type Living Room, Recreation Room
Fireplace Y
Laundry Main Level
Exterior
Parking Features true
Garage Spaces 2.0
Utilities Available Electricity Connected
Private Pool false
Building
Story 1
Sewer Public Sewer
Water Public
Architectural Style Traditional
Level or Stories One
Structure Type Brick Veneer,Stone,Stone Veneer,Vinyl Siding
Schools
Elementary Schools Millstadt Dist 160
Middle Schools Millstadt Dist 160
High Schools Belleville High School-West
School District Millstadt Dist 160
Others
Acceptable Financing Cash, Conventional, FHA, VA Loan
Listing Terms Cash, Conventional, FHA, VA Loan
Special Listing Condition Standard



