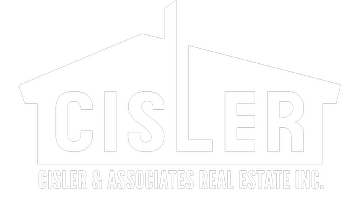UPDATED:
Key Details
Property Type Single Family Home
Sub Type Single Family Residence
Listing Status Active
Purchase Type For Sale
Square Footage 1,825 sqft
Price per Sqft $123
Subdivision Maryland Place
MLS Listing ID 25056379
Bedrooms 4
Full Baths 2
Half Baths 1
Year Built 1979
Lot Size 0.280 Acres
Acres 0.28
Lot Dimensions 90.64 x 135
Property Sub-Type Single Family Residence
Property Description
Step into this lovely residence and be greeted by a large living room featuring a classic brick, wood-burning fireplace—perfect for cozy evenings. The home flows seamlessly into an eat-in kitchen with rich wood cabinetry and stainless steel appliances, ideal for everyday meals and entertaining.
Enjoy gatherings in the expansive family room, boasting a vaulted ceiling and French doors that open to a fully fenced backyard. The outdoor space includes a covered wood deck, patio, and storage shed—a great setup for relaxing or hosting guests.
The main floor offers a private primary bedroom suite and bath, convenient laundry room, and a half bath just off the living room. Access to the attached two-car garage is also nearby for added convenience.
Upstairs, you'll find three generously sized bedrooms and a full bath, providing plenty of space for family or guests. The full basement features a large game room, a cozy nook, and a separate utility room—perfect for hobbies, storage, or a home gym.
? This home combines comfort, functionality, and charm in every corner. Schedule your private showing today and discover all it has to offer!
Location
State IL
County Madison
Rooms
Basement Partially Finished, Full, Sump Pump
Main Level Bedrooms 1
Interior
Interior Features Eat-in Kitchen, Storage, Vaulted Ceiling(s)
Heating Electric, Forced Air, Natural Gas
Cooling Central Air, Electric, Gas
Flooring Carpet, Linoleum, Luxury Vinyl
Fireplaces Number 1
Fireplaces Type Living Room, Wood Burning
Fireplace Y
Appliance Stainless Steel Appliance(s), Dishwasher, Disposal, Freezer, Microwave, Electric Range, Refrigerator, Free-Standing Refrigerator, Gas Water Heater
Laundry Laundry Room, Main Level
Exterior
Exterior Feature Fire Pit, Storage
Parking Features true
Garage Spaces 2.0
Fence Back Yard, Chain Link, Fenced, Full
Utilities Available Cable Available, Electricity Available, Electricity Connected, Natural Gas Connected, Sewer Connected, Water Connected
Roof Type Architectural Shingle
Private Pool false
Building
Lot Description Back Yard, Front Yard, Level
Story 2
Sewer Public Sewer
Water Public
Architectural Style Traditional
Level or Stories Two
Structure Type Brick,Vinyl Siding
Schools
Elementary Schools Granite City Dist 9
Middle Schools Granite City Dist 9
High Schools Granite City
School District Granite City Dist 9
Others
Ownership Private
Acceptable Financing Cash, Conventional, FHA, VA Loan
Listing Terms Cash, Conventional, FHA, VA Loan
Special Listing Condition Listing As Is



