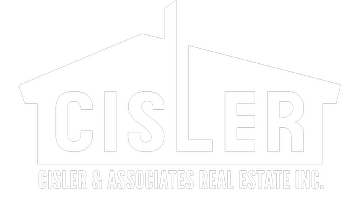
UPDATED:
Key Details
Property Type Single Family Home
Sub Type Single Family Residence
Listing Status Active Under Contract
Purchase Type For Sale
Square Footage 2,258 sqft
Price per Sqft $185
Subdivision Greystone Estate Ph 01B
MLS Listing ID 25063703
Style Ranch
Bedrooms 4
Full Baths 3
HOA Fees $400/ann
Year Built 2020
Annual Tax Amount $6,920
Lot Size 10,890 Sqft
Acres 0.25
Property Sub-Type Single Family Residence
Property Description
Location
State IL
County St. Clair
Rooms
Basement Bathroom, Egress Window
Main Level Bedrooms 3
Interior
Interior Features Ceiling Fan(s), Granite Counters, Kitchen Island, Open Floorplan, Pantry
Heating Electric, Forced Air
Cooling Ceiling Fan(s), Central Air, Electric
Flooring Carpet, Luxury Vinyl
Fireplace Y
Appliance Stainless Steel Appliance(s), Dishwasher, Microwave, Oven, Electric Range, Refrigerator
Laundry Main Level
Exterior
Parking Features true
Garage Spaces 2.0
Fence None
Utilities Available Electricity Connected, Water Connected
Amenities Available Association Management, Pool, Recreation Facilities
View Y/N No
Roof Type Architectural Shingle
Private Pool false
Building
Lot Description Back Yard
Story 1
Sewer Public Sewer
Water Public
Level or Stories One
Structure Type Vinyl Siding
Schools
Elementary Schools Whiteside Dist 115
Middle Schools Whiteside Dist 115
High Schools Belleville High School-East
School District Whiteside Dist 115
Others
HOA Fee Include Common Area Maintenance,Pool
Acceptable Financing Cash, Conventional, FHA, VA Loan
Listing Terms Cash, Conventional, FHA, VA Loan
Special Listing Condition Standard
GET MORE INFORMATION




