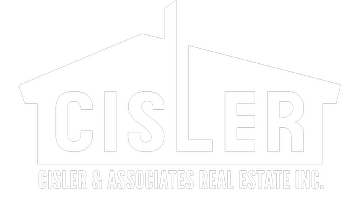
UPDATED:
Key Details
Property Type Single Family Home
Sub Type Single Family Residence
Listing Status Pending
Purchase Type For Sale
Square Footage 3,452 sqft
Price per Sqft $162
Subdivision Wendell Creek Estates
MLS Listing ID 25062417
Style Craftsman
Bedrooms 5
Full Baths 3
Half Baths 1
HOA Fees $675/ann
Year Built 2022
Annual Tax Amount $10,824
Lot Size 0.310 Acres
Acres 0.31
Lot Dimensions 0.310
Property Sub-Type Single Family Residence
Property Description
The spacious kitchen offers custom soft-close staggered cabinetry, tasteful granite countertops, a breakfast bar island, and an adjacent breakfast room—plus a formal dining room or flexible space. The luxurious main-floor primary suite features a spa-worthy bath with dual vanities and a beautiful walk-in tile shower. Three guest bedrooms and a full bath share the upper level, while the finished lower level includes a large recreation room, wet bar/kitchenette, bedroom (currently used as office) full bath, and generous storage.
Enjoy peaceful views from the covered patio overlooking open green space. Additional highlights include a three-car oversized garage with ample storage, main-floor laundry, tasteful landscaping, and access to the neighborhood pool for warm-weather fun. This home blends modern elegance, comfort, space, and function at the highest level—schedule your private showing and prepare to be WOWed, because immaculate homes like this don't come around often!
Numerous custom features and amenities include:
New roof (installed May 2025), custom window treatments, lower-level bar/kitchenette, gas stove, custom kitchen cabinet drawer slider inserts, tile backsplash, ceramic tile flooring in wet areas, laundry organization cabinetry, TV mount in garage, exterior yard access from garage, zoned HVAC, modern recessed and step lighting, water softener, dual-pump sump pump, and much more!
For full details about this home and to schedule your private tour, contact your favorite real estate agent today! Note to the public: audio/video recording in progress on property.
Location
State IL
County Madison
Rooms
Basement 9 ft + Pour, Bathroom, Finished, Full, Sump Pump
Main Level Bedrooms 1
Interior
Interior Features Breakfast Bar, Ceiling Fan(s), Double Vanity, Entrance Foyer, Granite Counters, High Ceilings, Kitchen Island, Separate Dining, Storage, Walk-In Closet(s), Wet Bar
Heating Natural Gas
Cooling Central Air
Flooring Wood
Fireplaces Number 1
Fireplaces Type Gas, Living Room
Fireplace Y
Laundry Laundry Room, Main Level
Exterior
Parking Features true
Garage Spaces 3.0
Fence None
Pool Community
Utilities Available Cable Connected, Electricity Connected, Natural Gas Connected, Sewer Connected, Underground Utilities, Water Connected
Amenities Available Pool
View Y/N Yes
View Rural, Trees/Woods
Roof Type Architectural Shingle
Private Pool false
Building
Lot Description Adjoins Open Ground, Level
Story 2
Sewer Public Sewer
Water Public
Level or Stories Two
Structure Type Stone Veneer,Vinyl Siding
Schools
Elementary Schools Triad Dist 2
Middle Schools Triad Dist 2
High Schools Triad
School District Triad Dist 2
Others
HOA Fee Include Common Area Maintenance,Pool
Ownership Private
Acceptable Financing Assumable, Cash, Conventional, FHA, USDA, VA Loan
Listing Terms Assumable, Cash, Conventional, FHA, USDA, VA Loan
Special Listing Condition Standard
Virtual Tour https://vimeo.com/1126011018?fl=pl&fe=sh
GET MORE INFORMATION




