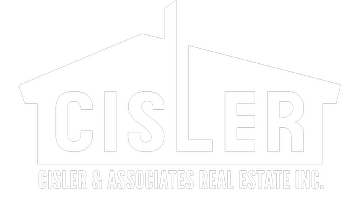
UPDATED:
Key Details
Property Type Single Family Home
Sub Type Single Family Residence
Listing Status Active
Purchase Type For Sale
Square Footage 1,984 sqft
Price per Sqft $191
Subdivision Stone Briar Ph 01
MLS Listing ID 25069019
Style Ranch,Traditional
Bedrooms 3
Full Baths 2
HOA Fees $125/ann
Year Built 2014
Lot Size 10,018 Sqft
Acres 0.23
Lot Dimensions 125X80
Property Sub-Type Single Family Residence
Property Description
Welcome to this beautifully maintained, one-owner ranch home with a rare 3-car garage, located in one of the most sought-after school districts in the state — O'Fallon District 90. With thoughtful upgrades throughout and a functional, open-concept layout, this home offers comfort, style, and convenience all in one.
Step inside to discover wide-plank wood laminate floors, vaulted ceilings, and a split-bedroom floor plan perfect for privacy and flexibility. The spacious great room, anchored by a cozy gas fireplace, flows seamlessly into the eat-in kitchen featuring 42” cabinetry, upgraded stainless steel appliances, pantry, breakfast bar, and plenty of counter space — ideal for both daily living and entertaining.
The primary suite is your private retreat, complete with a large walk-in closet and a spa-like en suite bath boasting double vanities with custom mirrors/medicine cabinets, a soaking tub, and an oversized walk-in shower.
Enjoy outdoor living on the maintenance-free covered deck, upgraded with two ceiling fans and a dedicated exhaust fan for grilling — the perfect place to relax or host guests year-round.
Additional updates and features include: Insulated garage doors with windows (2019), Aluminum fencing, Irrigation system, Whole-house humidifier, Refrigerator and dishwasher (2019), Upgraded sump pump, 50 amp hookup at the rear of the home, Plumbing ready for a water softener/filtration system.
The full basement includes a bathroom rough-in, egress window, and endless potential for custom finishing.
Located in a quiet, friendly neighborhood with minimal HOA fees and less restrictive covenants, this home offers the best of suburban living — just 10 miles from Scott AFB and 15 miles to downtown St. Louis.
Don't miss your opportunity to own this move-in ready gem in a top-tier school district. Schedule your private showing today!
Location
State IL
County St. Clair
Area 800 - St Clair
Rooms
Basement 8 ft + Pour, Egress Window, Full, Roughed-In Bath, Storage Space, Sump Pump, Unfinished
Main Level Bedrooms 3
Interior
Interior Features Breakfast Bar, Ceiling Fan(s), Dining/Living Room Combo, Double Vanity, Open Floorplan, Pantry, Solid Surface Countertop(s), Storage, Vaulted Ceiling(s), Walk-In Closet(s)
Heating Forced Air, Natural Gas
Cooling Central Air, Electric
Flooring Carpet, Laminate, Plank
Fireplaces Number 1
Fireplaces Type Gas Log, Living Room
Fireplace Y
Appliance Electric Cooktop, Dishwasher, Disposal, Exhaust Fan, Microwave, Electric Oven, Refrigerator, Gas Water Heater
Laundry Electric Dryer Hookup, Main Level, Washer Hookup
Exterior
Exterior Feature Lighting, Storage
Parking Features true
Garage Spaces 3.0
Fence Back Yard, Fenced
Utilities Available Electricity Connected, Natural Gas Connected, Sewer Connected, Water Connected
Amenities Available Association Management
View Y/N Yes
View Neighborhood
Roof Type Shingle
Private Pool false
Building
Lot Description Back Yard, City Lot, Front Yard, Gentle Sloping, Level, Sprinklers In Front, Sprinklers In Rear
Story 1
Sewer Public Sewer
Water Public
Level or Stories One
Structure Type Brick,Frame,Vinyl Siding
Schools
Elementary Schools Ofallon Dist 90
Middle Schools Ofallon Dist 90
High Schools Ofallon
School District O Fallon Dist 90
Others
HOA Fee Include None
Ownership Private
Acceptable Financing Cash, Conventional, FHA, USDA, VA Loan
Listing Terms Cash, Conventional, FHA, USDA, VA Loan
Special Listing Condition Standard
GET MORE INFORMATION




