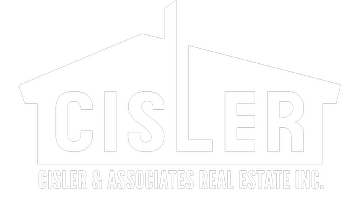
Open House
Fri Oct 10, 5:30pm - 7:00pm
UPDATED:
Key Details
Property Type Single Family Home
Sub Type Single Family Residence
Listing Status Active
Purchase Type For Sale
Square Footage 2,628 sqft
Price per Sqft $171
Subdivision Hunters Greene
MLS Listing ID 25069090
Style Ranch
Bedrooms 3
Full Baths 3
Year Built 2000
Annual Tax Amount $6,515
Lot Size 8,799 Sqft
Acres 0.202
Lot Dimensions 76x106x81x108
Property Sub-Type Single Family Residence
Property Description
From the moment you step inside, you'll notice the thoughtful updates and pride of ownership throughout. The main level offers a spacious living room with vaulted ceilings, a cozy gas fireplace, and gorgeous hand-scraped wood floors. The open-concept dining area flows into a modern kitchen featuring a breakfast bar, slate appliances, and main-floor laundry for added convenience.
The primary suite includes a walk-in closet and a stylish ensuite bath with dual vanities.
Downstairs, the finished lower level offers even more living space with ceramic flooring, a large recreation area with a dry bar, a family room, a bonus room perfect for an office, playroom, or home gym, plus a full bath and a non-conforming 4th bedroom. You'll still have plenty of storage space to meet your needs.
Step outside to enjoy the fully fenced backyard and relax or entertain on the paved patio — perfect for outdoor gatherings.
Located just steps from scenic bike trails and minutes from shopping, dining, and nightlife, this home combines comfort, style, and unbeatable convenience.
Additional features include trendy updated lighting, a sump pump with battery backup, and so much more.
Homes in this neighborhood don't last long — schedule your showing today!
Location
State IL
County Madison
Rooms
Basement Full
Main Level Bedrooms 3
Interior
Heating Forced Air
Cooling Central Air
Fireplaces Number 1
Fireplaces Type Family Room
Fireplace Y
Appliance Stainless Steel Appliance(s), Dishwasher, Disposal, Microwave, Gas Range, Refrigerator
Exterior
Parking Features true
Garage Spaces 2.0
Fence Back Yard, Vinyl
View Y/N No
Roof Type Composition
Private Pool false
Building
Lot Description Level
Story 1
Sewer Public Sewer
Water Public
Level or Stories One
Structure Type Brick Veneer,Vinyl Siding
Schools
Elementary Schools Edwardsville Dist 7
Middle Schools Edwardsville Dist 7
High Schools Edwardsville
School District Edwardsville Dist 7
Others
Acceptable Financing Cash, Conventional, FHA, VA Loan
Listing Terms Cash, Conventional, FHA, VA Loan
Special Listing Condition Standard
GET MORE INFORMATION




