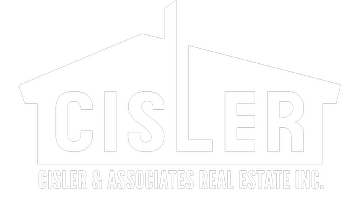
UPDATED:
Key Details
Property Type Multi-Family
Sub Type 2-4 Units
Listing Status Active
Purchase Type For Sale
Square Footage 2,112 sqft
Price per Sqft $97
Subdivision Range Farm Estates
MLS Listing ID 25074229
Style Ranch
Year Built 1989
Annual Tax Amount $4,607
Lot Size 0.300 Acres
Acres 0.3
Property Sub-Type 2-4 Units
Property Description
Discover this well-maintained duplex featuring two spacious units, each offering 3 bedrooms and 1.5 Jack-and-Jill style baths. Designed for comfortable living, each unit includes a bright, open-concept main floor with dining/living combo, separate kitchen with pantry area and laundry. Slider leads to a private, fenced backyard—perfect for relaxing or entertaining.
Unit 137 is light and bright and has been updated with a soft neutral palette throughout, which creates a clean, cohesive feel, LVF, shower with grab bars & seating, storm door, garage door, vanity, light fixtures, and some interior doors. Appliances include: both refrigerators, electric range, microwave, washer & dryer. Kitchen dishwasher was replaced with a removable cabinet for additional storage.
Unit 139 has same floor plan with carpeting in living/dining room and bedrooms and tub/shower combo in bathroom. Appliances include: refrigerator, electric range, microwave, dishwasher, washer & dryer. Small shed and garage workbench will remain.
Both units have newer windows, furnace, AC, and hot water heater. Each unit pays their own utilities.
Enjoy the convenience of a one-car attached garage for each unit and the added benefit of a corner lot location, providing extra yard space and great curb appeal. Whether you're looking to expand your investment portfolio or live in one side while renting the other, this property offers excellent flexibility and income potential.
Move-in ready and packed with value—don't miss your chance to make this duplex yours!
(Has passed Village of Dupo occupancy inspection. Selling 'as-is' and will not make any repairs.)
Location
State IL
County St. Clair
Rooms
Basement None
Interior
Interior Features Ceiling Fan(s), Dining/Living Room Combo, Lever Faucets, Open Floorplan, Pantry, Shower, Vaulted Ceiling(s), Walk-In Closet(s)
Heating Electric, Forced Air
Cooling Ceiling Fan(s), Central Air, Electric
Flooring Carpet, Luxury Vinyl, Vinyl
Fireplace N
Appliance Dishwasher, Dryer, Microwave, Electric Range, Refrigerator, Washer, Water Heater
Laundry Electric Dryer Hookup, In Kitchen, Laundry Closet, Main Level, Washer Hookup
Exterior
Exterior Feature Rain Gutters
Parking Features true
Garage Spaces 1.0
Fence Back Yard
Utilities Available Cable Available, Electricity Connected, Sewer Connected, Underground Utilities, Water Connected
View Y/N No
Roof Type Architectural Shingle
Building
Lot Description Back Yard, City Lot, Front Yard, Landscaped, Level, Near Park
Story 1
Water Public
Level or Stories One
Structure Type Brick Veneer,Vinyl Siding
Schools
Elementary Schools Dupo Dist 196
Middle Schools Dupo Dist 196
High Schools Dupo
School District Dupo Dist 196
Others
Ownership Private
Acceptable Financing Cash, Conventional
Listing Terms Cash, Conventional
Special Listing Condition Listing As Is
GET MORE INFORMATION




