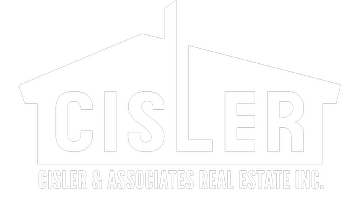
Open House
Sun Nov 09, 1:00pm - 3:00pm
UPDATED:
Key Details
Property Type Single Family Home
Sub Type Single Family Residence
Listing Status Active
Purchase Type For Sale
Square Footage 2,757 sqft
Price per Sqft $216
Subdivision Homes/Liberty Place Ph 3
MLS Listing ID 25069742
Style Craftsman
Bedrooms 5
Full Baths 3
Half Baths 1
HOA Fees $100/ann
Year Built 2025
Annual Tax Amount $20
Lot Size 9,147 Sqft
Acres 0.21
Lot Dimensions 71.26 X 131.25 IRR
Property Sub-Type Single Family Residence
Property Description
UPPER LEVEL - 4 generously sized bedroom, all with ample closet space. The upstairs family room sits at the heart of the second floor, an informal space that serves as a second gathering area. 2 full bathrooms, plus another laundry room (2 of 2) complete the upper level. LOWER LEVEL - The full basement offers great storage and potential for additional square footage in the future. Plumbed for a 5th bathroom. Zoned HVAC. 3 car attached garage with keypad on single door. EXTERIOR - corner lot with a covered front porch and covered back deck creates a home that's both welcoming from the street and a private shady hang out in the back. Fresh sod front and sides and seed and straw in the back - landscaping coming soon. Great curb appeal! Just move in and call it HOME! Buyers to verify all MLS data, including but not limited to, square footage, measurements, taxes, exemptions, lot size, etc.
Location
State IL
County Madison
Rooms
Basement 9 ft + Pour, Full, Unfinished
Main Level Bedrooms 1
Interior
Interior Features Ceiling Fan(s), Double Vanity, Entrance Foyer, Kitchen Island, Kitchen/Dining Room Combo, Open Floorplan, Recessed Lighting, Separate Shower, Soaking Tub, Walk-In Closet(s)
Heating Forced Air
Cooling Central Air
Flooring Carpet, Luxury Vinyl
Fireplaces Number 1
Fireplaces Type Electric
Fireplace Y
Appliance Dishwasher, Gas Range, Refrigerator
Laundry 2nd Floor, Main Level
Exterior
Parking Features true
Garage Spaces 3.0
Fence None
Utilities Available Electricity Connected, Natural Gas Connected, Sewer Connected, Water Connected
Amenities Available Other
View Y/N No
Roof Type Architectural Shingle
Private Pool false
Building
Lot Description Corner Lot, Level
Story 2
Sewer Private Sewer
Water Public
Level or Stories Two
Structure Type Brick Veneer,Vinyl Siding
Schools
Elementary Schools Triad Dist 2
Middle Schools Triad Dist 2
High Schools Triad
School District Triad Dist 2
Others
HOA Fee Include Other
Ownership Private
Acceptable Financing Cash, Conventional, FHA
Listing Terms Cash, Conventional, FHA
Special Listing Condition Standard
GET MORE INFORMATION




