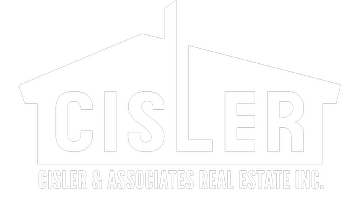
UPDATED:
Key Details
Property Type Single Family Home
Sub Type Single Family Residence
Listing Status Active
Purchase Type For Sale
Square Footage 2,668 sqft
Price per Sqft $131
Subdivision Heritage Manor
MLS Listing ID 25055643
Style Other
Bedrooms 4
Full Baths 3
Year Built 1975
Annual Tax Amount $4,828
Lot Size 3,767 Sqft
Acres 0.0865
Lot Dimensions 269x55x294x44x148
Property Sub-Type Single Family Residence
Property Description
This inviting home offers space, warmth, and charm at every turn. Step inside to find gleaming hardwood floors that flow throughout the upper level. The foyer leads to a bright and open living room, complete with large windows and access to a peaceful screened-in porch—perfect for morning coffee or relaxing evenings surrounded by nature. The dining room also opens to the porch, creating the ideal setup for entertaining indoors and out.
The kitchen features stainless steel appliances, ample cabinetry, and a cozy breakfast nook overlooking the trees. The upper level also includes a spacious master suite, two additional bedrooms, and a full bath.
Downstairs, you'll find a versatile lower level that expands your living space even more—featuring a large recreation room with a gas fireplace, an additional bedroom, a full bath, and a laundry room with generous counter space and storage. An attached two-car garage provides convenience and extra utility.
Step outside and enjoy your private backyard oasis! The outdoor kitchen is perfect for summer barbecues, while the kids' clubhouse offers endless fun and adventure.
Tucked away and surrounded by mature trees, this home blends comfort, functionality, and outdoor living—all in one incredible package.
Location
State IL
County Madison
Rooms
Basement Concrete
Main Level Bedrooms 3
Interior
Heating Forced Air
Cooling Central Air
Fireplaces Number 1
Fireplaces Type Basement
Fireplace Y
Appliance Dishwasher, Dryer, Microwave, Gas Range, Refrigerator, Washer
Exterior
Parking Features true
Garage Spaces 2.0
Utilities Available Electricity Connected, Natural Gas Connected, Sewer Connected, Water Connected
View Y/N No
Roof Type Asphalt,Shingle
Building
Lot Description Back Yard, Wooded
Story 1
Sewer Public Sewer
Water Public
Level or Stories One
Structure Type Brick Veneer,Other
Schools
Elementary Schools Collinsville Dist 10
Middle Schools Collinsville Dist 10
High Schools Collinsville
School District Collinsville Dist 10
Others
Ownership Private
Acceptable Financing Cash, Conventional, FHA, VA Loan
Listing Terms Cash, Conventional, FHA, VA Loan
Special Listing Condition Standard
GET MORE INFORMATION




