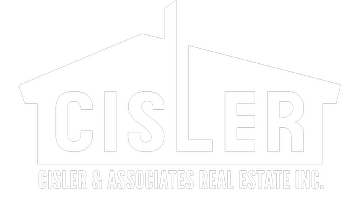
Open House
Sun Nov 16, 12:00pm - 2:30pm
UPDATED:
Key Details
Property Type Single Family Home
Sub Type Single Family Residence
Listing Status Coming Soon
Purchase Type For Sale
Square Footage 2,028 sqft
Price per Sqft $197
Subdivision Holiday Shores Sub
MLS Listing ID 25075201
Style Split Level
Bedrooms 4
Full Baths 3
HOA Fees $810/ann
Year Built 1970
Annual Tax Amount $6,286
Lot Size 0.399 Acres
Acres 0.3995
Lot Dimensions 112.2 x 155.1 x IRR
Property Sub-Type Single Family Residence
Property Description
This 4-bedroom, 3-bath home is gracefully positioned on the main part of lake, where sunrise greets you and sunset simmers across the water, painting it in fiery reflection. Step inside to discover an open, airy layout filled with natural light beaming from panoramic front and back views, offering a frame-worthy view of the lake from nearly every room.
The main living area glows with panoramic natural light and a tasteful nautical theme, capturing the tranquil essence of lakeside living. The foyer and stairwell feature handcrafted wood flooring, adding character and timeless charm.
The updated chef's kitchen is a culinary delight, boasting high-end GE Café appliances, sleek countertops, and modern finishes that inspire creativity. Dine with a view or step out onto the upper deck to feel the evening breeze dance across the water's surface.
The walk-out lower level invites cozy evenings by the wood-burning fireplace, perfect for gatherings after a day on the water. Upstairs, a freestanding electric fireplace adds both warmth and style to the main living space. Entertain with ease on the upper deck, lower patio, or side terrace, where laughter carries across the water and every sunset turns into a postcard moment.
Each season here tells its own story: autumn's fiery leaves mirrored on the lake, winter's crystal ice glistening under a soft hush of snow, spring's misty calm mornings, and summers filled with boating, fireworks, and the joyful echoes of laughter along the shore.
The primary bedroom is a peaceful retreat with spacious design, incredible storage, and picturesque water views. Two additional main-level bedrooms and a large lower-level bedroom provide plenty of space for family or guests. Both the main and lower levels include laundry areas for added convenience.
The oversized two-car side-entry garage and additional storage shed offer ample space for all your lake toys and fishing gear. The aluminum rod-iron-style fencing adds both beauty and functionality, framing the property with an elegant touch.
Tasteful, high-end updates throughout, including new flooring, modern finishes, and an open, entertaining floor plan, make this home the perfect blend of comfort and sophistication.
Holiday Shores is a vibrant lake community known for decades of traditions and timeless memories. Enjoy access to the clubhouse, sandy beach, playground, community events, fishing, boating, and year-round recreation that defines lakeside living at its finest.
Fall in love with your mornings, your evenings, and every sparkling moment in between, because at Holiday Shores, life slows down, memories grow deeper, and every day feels like vacation.
Your journey home begins here on the water.
Location
State IL
County Madison
Rooms
Basement Full
Main Level Bedrooms 3
Interior
Interior Features Ceiling Fan(s), Open Floorplan, Workshop/Hobby Area
Heating Forced Air
Cooling Central Air
Flooring Ceramic Tile, Other
Fireplaces Number 2
Fireplaces Type Electric, Free Standing, Wood Burning
Fireplace Y
Appliance Dishwasher, Microwave, Convection Oven, Double Oven, Refrigerator, Washer/Dryer, Washer/Dryer Stacked, Water Heater
Laundry Lower Level, Main Level
Exterior
Exterior Feature Dock, Private Yard, Storage
Parking Features true
Garage Spaces 2.0
Fence Fenced
Utilities Available Electricity Connected, Natural Gas Connected, Water Connected
Amenities Available Beach Access, Clubhouse, Lake, Park, Playground, Tennis Court(s)
View Y/N Yes
View Lake
Roof Type Architectural Shingle
Private Pool false
Building
Lot Description Back Yard, Close to Clubhouse, Corner Lot, Waterfront
Water Public
Level or Stories Multi/Split
Structure Type Brick
Schools
Elementary Schools Edwardsville Dist 7
Middle Schools Edwardsville Dist 7
High Schools Edwardsville
School District Edwardsville Dist 7
Others
HOA Fee Include Clubhouse,Common Area Maintenance
Ownership Private
Acceptable Financing Cash, Conventional, FHA, VA Loan
Listing Terms Cash, Conventional, FHA, VA Loan
Special Listing Condition Standard
GET MORE INFORMATION



