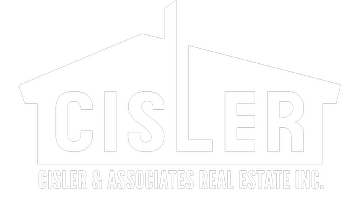
UPDATED:
Key Details
Property Type Single Family Home
Sub Type Single Family Residence
Listing Status Active
Purchase Type For Sale
Square Footage 2,094 sqft
Price per Sqft $231
Subdivision Rock Hill Trails
MLS Listing ID 25075242
Style Modern,Other
Bedrooms 4
Full Baths 5
Half Baths 2
HOA Fees $450/ann
Year Built 2010
Annual Tax Amount $6,148
Lot Size 0.460 Acres
Acres 0.46
Property Sub-Type Single Family Residence
Property Description
Entering this 5-bedroom, 3.5 bath two-story home, you will immediately see its open floor plan. As you pass through the front doors, you come to the formal dining room with French doors and Cove molding. Followed by the elegant kitchen with a large island, upgraded cabinetry, and a pantry. Find comfort in the open family room with a fireplace and built-ins. Upstairs, you will see the master suite offers two walk-in closets and a private bath with double vanities, a large separate shower, and a tub. The additional second-story bedrooms are spacious with plenty of closet space. The basement is partially finished with an additional guest bedroom, bathroom, office, family room, and plenty of additional storage space. Energy-efficient features include variable refrigerant flow HVAC, energy recovery ventilation, and a blanket-wrapped basement.
The exterior of the home spares no expense as well. With the exterior elevation consisting of James Hardie Siding, it was built for durability, weather resistance, and long-lasting beauty. The front porch has composite decking and is a great place to overlook the beautiful landscaping, rock, and edging. The sellers have also added low-voltage lighting to illuminate the details of the landscaping. The fenced-in side yard offers additional space to host family and friends. With the beautiful landscape and scenery this green home offers, you will be captivated by the views each season brings. Schedule your showing today!
Location
State IL
County Madison
Rooms
Basement Partially Finished
Interior
Interior Features Ceiling Fan(s), Kitchen Island, Open Floorplan, Other, Pantry, See Remarks, Shower, Tub, Walk-In Closet(s), Walk-In Pantry
Heating Forced Air, Natural Gas
Cooling Ceiling Fan(s), Central Air, Other
Flooring Carpet, Ceramic Tile, Other
Fireplaces Number 1
Fireplaces Type Family Room, Gas
Fireplace Y
Exterior
Parking Features true
Garage Spaces 2.0
Utilities Available Propane
Amenities Available Other
View Y/N No
Private Pool false
Building
Lot Description Back Yard, Few Trees, Front Yard, Landscaped, Other, Views
Story 2
Sewer Public Sewer
Water Public
Level or Stories Two
Structure Type Other,Vinyl Siding
Schools
Elementary Schools Edwardsville Dist 7
Middle Schools Edwardsville Dist 7
High Schools Edwardsville
School District Edwardsville Dist 7
Others
HOA Fee Include Other
Acceptable Financing Cash, Conventional, Other
Listing Terms Cash, Conventional, Other
Special Listing Condition Listing As Is
GET MORE INFORMATION




