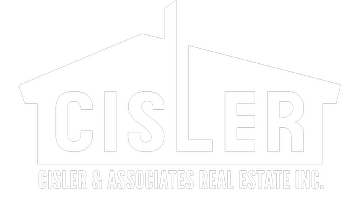
UPDATED:
Key Details
Property Type Single Family Home
Sub Type Single Family Residence
Listing Status Coming Soon
Purchase Type For Sale
Square Footage 2,600 sqft
Price per Sqft $211
Subdivision Lakeside Terrace
MLS Listing ID 25074018
Style Ranch
Bedrooms 4
Full Baths 3
Half Baths 1
Year Built 2025
Lot Size 0.650 Acres
Acres 0.65
Property Sub-Type Single Family Residence
Property Description
Quality shows up everywhere you look: ZIP system sheathing on the exterior walls and roof, 10" thick foundation walls in the basement, luxury vinyl plank flooring throughout, quartz countertops, and solid wood custom cabinets anchored by a huge kitchen island with functional cabinets on the back side. In addition, the main level features red oak stairs and stair rails, solid wood base trim, and 3.25" solid wood flat stock door casing for a clean, modern look. The kitchen pantry is finished with a barn door, and the primary suite includes an upgraded onyx shower in the bath.
The main level is designed with flexibility in mind—plenty of room for a home office, playroom, or guest space—plus a covered front porch that feels welcoming from the street and a covered back patio that's perfect for morning coffee, grilling, or winding down at the end of the day. Downstairs, find a 4th bedroom, full bathroom, storage space, and a large, finishable basement giving you room to grow: future family room, theater, gym, or even that 5th bedroom you've been dreaming about.
What makes this home even more special...
Beyond the beautiful finishes, this home is packed with high-quality construction details and future-ready upgrades you don't often see: Brick ledge around the entire house for a solid, finished look and long-term durability, 9' main-floor ceilings with tray ceilings that add volume, light, and a custom feel, beam floor joists and 9' basement walls for a stronger structure and a more spacious lower level, second egress window in the basement for a true future 5th bedroom option, rough-in for a wet bar in the basement plus a bonus room at the bottom of the stairs and dedicated basement storage, walk-in closets in all bedrooms—no one gets the “small closet”, gas and electric options for the stove, giving you flexibility now and later, buried downspouts and a sump pump to help manage water properly, sod around the house for an instant, finished yard, stamped concrete driveway, custom brick entry steps, and wiring in the basement for future outlets, making it easier to finish and customize the space down the road.
Set in the beautiful Lakeside Terrace subdivision on the outskirts of Staunton, you're surrounded by newer homes and a neighborhood people are actively trying to get into. With its brick exterior, generous floor plan, upgraded finishes, multiple baths, and indoor–outdoor living spaces—plus all these “hidden” construction upgrades—this home truly checks every box for comfort, style, and long-term livability. Just add your furniture and make it yours.
Location
State IL
County Macoupin
Rooms
Basement Bathroom, Egress Window, Partially Finished, Sleeping Area, Storage Space
Main Level Bedrooms 3
Interior
Heating Forced Air
Cooling Central Air
Fireplaces Number 1
Fireplace Y
Exterior
Parking Features true
Garage Spaces 3.0
Utilities Available Cable Available
View Y/N No
Building
Lot Description Corner Lot
Story 1
Sewer Public Sewer
Water Public
Level or Stories One
Structure Type Brick,Vinyl Siding
Schools
Elementary Schools Staunton Dist 6
Middle Schools Staunton Dist 6
High Schools Staunton
School District Staunton Dist 6
Others
Acceptable Financing Cash, Conventional, FHA, USDA, VA Loan
Listing Terms Cash, Conventional, FHA, USDA, VA Loan
Special Listing Condition Standard
GET MORE INFORMATION




