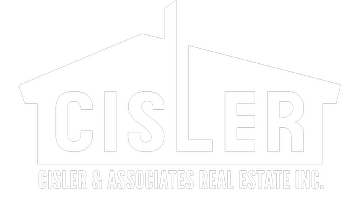
UPDATED:
Key Details
Property Type Single Family Home
Sub Type Single Family Residence
Listing Status Active
Purchase Type For Sale
Square Footage 3,400 sqft
Price per Sqft $176
Subdivision Whiteclif Estates
MLS Listing ID 25075198
Style Traditional
Bedrooms 4
Full Baths 3
Half Baths 1
HOA Fees $500/ann
Year Built 1984
Annual Tax Amount $8,439
Lot Size 0.910 Acres
Acres 0.91
Lot Dimensions 103.4 x 280 IRR
Property Sub-Type Single Family Residence
Property Description
expansive outdoor living. It is located within the prestigious, private neighborhood of
Whiteclif Estates and perched upon a large bluff-lot. Imagine yourself living in this
beautifully maintained 4-bedroom, 3.5-bath home with breathtaking picturesque river and
scenic island views. This property offers a perfect blend of elegance, comfort, and privacy.
Step inside to discover spacious rooms throughout, enhanced by plantation shutters and
abundant natural light. The open main level features generous living and dining areas, ideal
for entertaining or quiet evenings at home. The well-designed kitchen flows seamlessly to
an inviting screened-in observation room, where you can relax and take in many
spectacular views, including frequent eagle and deer sightings. The finished walkout lower
level offers even more living space, complete with a bar area, ample storage space, and
direct access to the outdoors—perfect for entertaining, family gatherings, or a cozy retreat.
Whether you're sipping morning coffee while overlooking the river or hosting gatherings on
the deck, this home is designed to take full advantage of these beautiful views!
Location
State IL
County Madison
Rooms
Basement 8 ft + Pour, Bathroom, Concrete, Finished, Radon Mitigation, Storage Space, Walk-Out Access
Interior
Interior Features Bar, Ceiling Fan(s), Kitchen Island, Separate Dining, Walk-In Closet(s)
Heating Electric
Cooling Attic Fan, Ceiling Fan(s), Central Air, Electric, Multi Units, Zoned
Flooring Luxury Vinyl
Fireplaces Number 2
Fireplaces Type Basement, Family Room, Gas
Fireplace Y
Appliance Dishwasher, Microwave, Gas Oven, Range, Gas Range, Refrigerator
Laundry Laundry Room, Main Level
Exterior
Parking Features true
Garage Spaces 2.0
Fence None
Utilities Available Cable Available, Electricity Connected, Natural Gas Connected, Water Connected
Amenities Available Other
View Y/N Yes
View River
Private Pool false
Building
Lot Description Bluff, Cul-De-Sac, Views
Story 1.5
Builder Name Ishmael
Sewer Septic Tank
Water Public
Level or Stories One and One Half
Structure Type Cedar
Schools
Elementary Schools Alton Dist 11
Middle Schools Alton Dist 11
High Schools Alton
School District Alton Dist 11
Others
HOA Fee Include Common Area Maintenance
Ownership Private
Acceptable Financing Cash, Conventional
Listing Terms Cash, Conventional
Special Listing Condition Listing As Is
GET MORE INFORMATION




