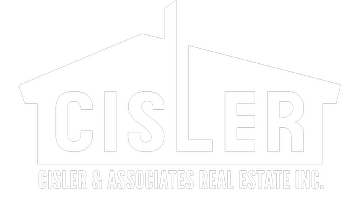
UPDATED:
Key Details
Property Type Single Family Home
Sub Type Single Family Residence
Listing Status Active Under Contract
Purchase Type For Sale
Square Footage 3,702 sqft
Price per Sqft $182
Subdivision Brookshire Estates #3
MLS Listing ID 25075257
Style Ranch
Bedrooms 4
Full Baths 3
Half Baths 1
HOA Fees $240/mo
Year Built 2015
Annual Tax Amount $17,206
Lot Size 4,390 Sqft
Acres 0.1008
Lot Dimensions 63.33 X 68.67
Property Sub-Type Single Family Residence
Property Description
The heart of the home is the chef-inspired kitchen, complete with premium finishes, elegant cabinetry, and an expansive island perfect for cooking, entertaining, or gathering with family and friends. The kitchen opens seamlessly to the living and dining areas, showcasing the home's true open floor plan.Retreat to the screened-in deck, an ideal space to relax and enjoy the peaceful, private backyard. Inside, the primary suite offers a spa-like experience with a zero-entry walk-in shower, refined fixtures, and exceptional craftsmanship.Convenience abounds with a zero-entry transition from the garage, making daily life easier and enhancing overall accessibility.
Located within a well-maintained community, the HOA takes care of lawn mowing, landscaping, and snow removal—allowing you to enjoy maintenance-free living year-round.
This ranch home effortlessly blends luxury, comfort, and functionality—perfect for anyone seeking high-quality living with modern convenience.
Location
State IL
County Madison
Rooms
Basement Bathroom, Concrete, Partially Finished, Storage Space, Walk-Out Access
Main Level Bedrooms 2
Interior
Interior Features Breakfast Bar, Breakfast Room, Butler Pantry, Ceiling Fan(s), Double Vanity, Entrance Foyer, Granite Counters, High Speed Internet, Kitchen Island, Open Floorplan
Heating Forced Air
Cooling Central Air, Electric
Flooring Concrete, Luxury Vinyl
Fireplaces Number 2
Fireplaces Type Basement, Electric, Family Room
Fireplace Y
Appliance Stainless Steel Appliance(s)
Laundry Inside, Laundry Room, Main Level
Exterior
Exterior Feature Balcony, Lighting, Rain Gutters
Parking Features true
Garage Spaces 2.0
Utilities Available Cable Connected, Electricity Connected, Phone Connected, Sewer Connected, Water Connected
Amenities Available None
View Y/N No
Roof Type Architectural Shingle
Private Pool false
Building
Lot Description Back Yard, Few Trees, Gentle Sloping, Landscaped, Many Trees
Story 1
Sewer Public Sewer
Water Public
Level or Stories One
Structure Type Brick Veneer,Stone Veneer
Schools
Elementary Schools Edwardsville Dist 7
Middle Schools Edwardsville Dist 7
High Schools Edwardsville
School District Edwardsville Dist 7
Others
HOA Fee Include Maintenance Grounds,Common Area Maintenance,Snow Removal
Ownership Private
Acceptable Financing Cash, Conventional, FHA, VA Loan
Listing Terms Cash, Conventional, FHA, VA Loan
Special Listing Condition Standard
Virtual Tour https://share.google/PT5aOObPpVxdvHU9R
GET MORE INFORMATION




