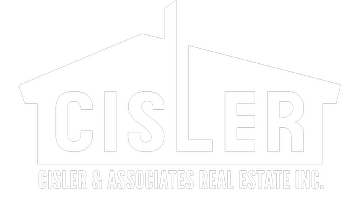
Open House
Sat Nov 29, 12:00pm - 1:30pm
UPDATED:
Key Details
Property Type Single Family Home
Sub Type Single Family Residence
Listing Status Coming Soon
Purchase Type For Sale
Square Footage 2,978 sqft
Price per Sqft $95
Subdivision Lincolnshire Sub
MLS Listing ID 25076211
Style Split Level
Bedrooms 4
Full Baths 2
Half Baths 1
Year Built 1969
Annual Tax Amount $5,883
Lot Size 0.300 Acres
Acres 0.3
Lot Dimensions 85 x 151
Property Sub-Type Single Family Residence
Property Description
The primary suite offers a walk-in closet, a luxurious bathroom with a whirlpool tub, and a private flex room ideal for a nursery, office, or quiet retreat. Three additional bedrooms and a full bath complete the main level.
The finished walkout lower level expands your possibilities with a large family room, an additional recreation room, a laundry room, half bath, and a bonus flex space to tailor to your lifestyle needs. Step out to the deck overlooking the large yard, ready for gatherings or future outdoor enhancements.
Located just minutes from Scott Air Force Base, St. Louis access points, major interstates, universities, hospitals, shopping, and entertainment, this home offers both comfort and convenience in an ideal central location.
Location
State IL
County St. Clair
Rooms
Basement Bathroom, Daylight, Egress Window, Finished, Walk-Out Access
Main Level Bedrooms 4
Interior
Interior Features Breakfast Bar, Eat-in Kitchen, Entrance Foyer, Kitchen Island, Kitchen/Dining Room Combo, Pantry, Separate Shower, Vaulted Ceiling(s), Walk-In Closet(s), Whirlpool
Heating Forced Air
Cooling Central Air
Flooring Carpet, Ceramic Tile, Vinyl
Fireplaces Number 1
Fireplaces Type Family Room, Free Standing
Fireplace Y
Appliance Dishwasher, Disposal, Electric Oven, Electric Range, Free-Standing Refrigerator, Gas Water Heater
Laundry Lower Level
Exterior
Exterior Feature Private Yard
Parking Features true
Garage Spaces 2.0
Fence None
Utilities Available Cable Connected, Electricity Connected, Natural Gas Connected, Sewer Connected, Water Connected
View Y/N No
Roof Type Architectural Shingle
Private Pool false
Building
Lot Description Back Yard, Few Trees
Sewer Public Sewer
Water Public
Level or Stories Multi/Split
Structure Type Brick,Vinyl Siding
Schools
Elementary Schools Belle Valley Dist 119
Middle Schools Belle Valley Dist 119
High Schools Belleville High School-East
School District Belle Valley Dist 119
Others
Ownership Private
Acceptable Financing Cash, Conventional, FHA, VA Loan
Listing Terms Cash, Conventional, FHA, VA Loan
Special Listing Condition Standard
GET MORE INFORMATION




