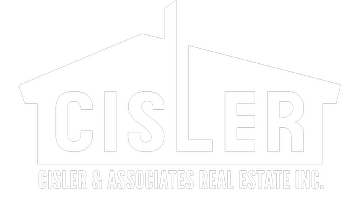
UPDATED:
Key Details
Property Type Single Family Home
Sub Type Single Family Residence
Listing Status Active
Purchase Type For Sale
Square Footage 1,536 sqft
Price per Sqft $136
Subdivision Westbrook
MLS Listing ID 25077164
Style Split Foyer,Split Level
Bedrooms 4
Full Baths 2
Year Built 1976
Annual Tax Amount $3,411
Lot Size 5,662 Sqft
Acres 0.13
Lot Dimensions 30x22x94x98
Property Sub-Type Single Family Residence
Property Description
Beautiful new LVP flooring and carpet (Nov. 2025) flow through both levels, complementing the freshly refinished kitchen cabinets and modern lighting. The kitchen is both stylish and functional, featuring appliances, generous cabinet space, and a French door that opens to the spacious deck with a canopy—perfect for morning coffee or summer barbecues overlooking the large, established yard.
Two comfortable living areas—one upstairs and one downstairs—offer flexible space for relaxing, working from home, or entertaining guests. With two bedrooms and one full bath on each level, there's room for everyone to spread out. Outside, enjoy the charming extended paver driveway, fenced yard, and cozy firepit area—ideal for fall evenings under the stars.
Practical and valuable recent updates give peace of mind: architectural shingle roof (June 2025), HVAC and A/C (Feb. 2022 with an available extended warranty through 2027), new sump pump (2024), updated baths, and recent deck refinishing. A one-car garage and and ample below deck storage areas provide convenience and storage for tools or outdoor gear.
Set on a generous estabilshed lot, this home combines small-town charm with just the right updates — ready to welcome you with open arms!
Home has had recent gutter cleaning from the fall leaves.
Location
State IL
County St. Clair
Rooms
Basement Bathroom, Daylight, Daylight/Lookout, Egress Window, Finished, Full, Sleeping Area, Storage Space, Sump Pump
Main Level Bedrooms 2
Interior
Interior Features Custom Cabinetry, Entrance Foyer, High Speed Internet, Kitchen/Dining Room Combo, Laminate Counters, Open Floorplan, Storage
Heating Forced Air, Natural Gas
Cooling Central Air, Electric
Flooring Carpet, Ceramic Tile, Luxury Vinyl
Fireplace N
Appliance Dishwasher, Electric Range, Refrigerator
Laundry Laundry Room, Lower Level
Exterior
Exterior Feature Rain Gutters
Parking Features true
Garage Spaces 1.0
Fence Back Yard, Chain Link, Fenced, Privacy, Vinyl
Utilities Available Cable Connected, Electricity Connected, Natural Gas Connected, Sewer Connected, Water Connected
View Y/N Yes
View Neighborhood
Roof Type Architectural Shingle
Private Pool false
Building
Lot Description Back Yard, Few Trees, Front Yard, Level
Story 1.5
Sewer Public Sewer
Water Public
Level or Stories One and One Half
Structure Type Unknown
Schools
Elementary Schools Ofallon Dist 90
Middle Schools Ofallon Dist 90
High Schools Ofallon
School District O Fallon Dist 90
Others
Ownership Private
Acceptable Financing Cash, Conventional, FHA, VA Loan
Listing Terms Cash, Conventional, FHA, VA Loan
Special Listing Condition Standard
Virtual Tour https://vimeo.com/1138135241?share=copy&fl=sv&fe=ci#t=0
GET MORE INFORMATION




