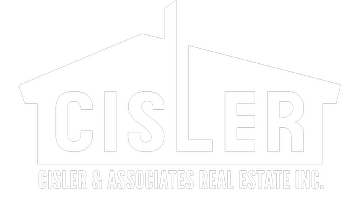REQUEST A TOUR If you would like to see this home without being there in person, select the "Virtual Tour" option and your agent will contact you to discuss available opportunities.
In-PersonVirtual Tour

$12
3.06 Acres Lot
UPDATED:
Key Details
Property Type Commercial
Listing Status Active
Purchase Type For Rent
Subdivision North Port Industrial Pk Sec #
MLS Listing ID 25077727
Year Built 1979
Annual Tax Amount $27,985
Lot Size 3.057 Acres
Acres 3.0568
Property Description
I'm excited to present this exceptional industrial lease opportunity offering a total of 15,100 sq ft of versatile space designed to accommodate a wide range of business operations. This property features a thoughtful blend of 9,421 sq ft of office space and 5,679 sq ft of shop space, giving your team the flexibility to manage administrative, operational, and production needs all under one roof. Located on 3.6 acres with highway visibility, near MCT bus stops, and interstate access.
The office area provides a professional environment with ample room for private offices, collaborative workspaces, meeting rooms, and administrative support. Whether you're expanding your team or upgrading your current footprint, this layout supports efficiency and workflow. 3 ADA compliant bathroom (with Showers), 2 kitchens, and a lunch room with seating for 30 people. Property has camera and alarm system as well as Lenel badge reader on doors.
The shop space offers excellent functionality for industrial users, with plenty of room for equipment, storage, production, or fabrication—ideal for businesses requiring a combination of office presence and hands-on operational space. Shop has 6 oversized garage doors and oil separator system.
In addition to the main building, the property includes two separate outbuildings measuring 24' x 24' and 74' x 36', perfect for extra storage, vehicle or equipment housing, or specialized work areas. These added structures provide valuable flexibility for growing operations or businesses with unique logistical needs.
If you're looking for a well-rounded industrial property that supports both office and shop functions with room to grow, this is a standout opportunity.
The office area provides a professional environment with ample room for private offices, collaborative workspaces, meeting rooms, and administrative support. Whether you're expanding your team or upgrading your current footprint, this layout supports efficiency and workflow. 3 ADA compliant bathroom (with Showers), 2 kitchens, and a lunch room with seating for 30 people. Property has camera and alarm system as well as Lenel badge reader on doors.
The shop space offers excellent functionality for industrial users, with plenty of room for equipment, storage, production, or fabrication—ideal for businesses requiring a combination of office presence and hands-on operational space. Shop has 6 oversized garage doors and oil separator system.
In addition to the main building, the property includes two separate outbuildings measuring 24' x 24' and 74' x 36', perfect for extra storage, vehicle or equipment housing, or specialized work areas. These added structures provide valuable flexibility for growing operations or businesses with unique logistical needs.
If you're looking for a well-rounded industrial property that supports both office and shop functions with room to grow, this is a standout opportunity.
Location
State IL
County Madison
Interior
Fireplace N
Exterior
View Y/N No
Building
Water Public
Structure Type Brick,Steel Siding
Others
Ownership Private
Read Less Info
Listed by Trevor Parish • Tarrant and Harman Real Estate and Auction Co
GET MORE INFORMATION




