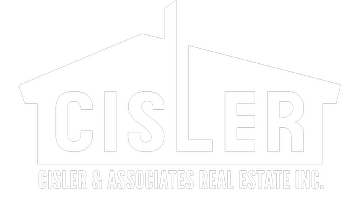For more information regarding the value of a property, please contact us for a free consultation.
Key Details
Sold Price $552,525
Property Type Single Family Home
Sub Type Single Family Residence
Listing Status Sold
Purchase Type For Sale
Square Footage 5,011 sqft
Price per Sqft $110
Subdivision Raven Oak
MLS Listing ID 23047039
Style Ranch,Traditional
Bedrooms 3
Full Baths 3
Half Baths 1
Year Built 2000
Annual Tax Amount $10,497
Lot Size 0.730 Acres
Property Sub-Type Single Family Residence
Property Description
This custom built, one owner home offers more than detailed craftsmanship. Situated in the prestigious Raven Oak Subdivision, this sprawling ranch is over 5000 sq ft and almost a 3/4 acre lot. Inside are hardwood floors, arched doorways, vaulted ceilings, and custom woodworking throughout. The foyer leads to the family room with bookshelves and gas fireplace opening to the eat in kitchen with double ovens, electric cooktop, and breakfast bar. Off of the kitchen is the large formal dining room, main floor half bath, laundry room with wash tub, and utility room (counter is on order). There are two guest bedrooms (one used as an office with built in cabinets) sharing a full bath.The primary bedroom suite has a walk in closet, luxury bath with jacuzzi tub, separate shower. The finished basement has a full kitchen, two bonus rooms and full bath.There is potential for additional finishing in the attic with step access from the 3 car garage! Screened in patio, full brick and minutes to SAFB! Additional Rooms: Mud Room
Location
State IL
County St. Clair
Interior
Heating Natural Gas, Dual Fuel/Off Peak, Forced Air
Cooling Dual
Flooring Hardwood
Fireplaces Number 1
Fireplaces Type Living Room, Recreation Room
Laundry Main Level
Exterior
Parking Features true
Garage Spaces 3.0
Utilities Available Natural Gas Available
View Y/N No
Building
Lot Description Adjoins Wooded Area, Cul-De-Sac
Story 1
Sewer Public Sewer
Water Public
Structure Type Brick Veneer,Wood Siding,Cedar
Schools
Elementary Schools Whiteside Dist 115
Middle Schools Whiteside Dist 115
High Schools Belleville High School-East
School District Whiteside Dist 115
Others
Acceptable Financing Cash, Conventional, 1031 Exchange, FHA, Other, VA Loan
Listing Terms Cash, Conventional, 1031 Exchange, FHA, Other, VA Loan
Special Listing Condition Standard
Read Less Info
Want to know what your home might be worth? Contact us for a FREE valuation!

Our team is ready to help you sell your home for the highest possible price ASAP
Bought with RobLCole
Get More Information




