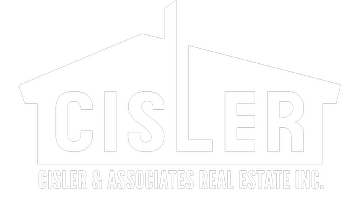UPDATED:
Key Details
Property Type Single Family Home
Sub Type Residential
Listing Status Pending
Purchase Type For Sale
Square Footage 2,894 sqft
Price per Sqft $137
Subdivision Deerfield
MLS Listing ID MAR25016005
Style Raised Ranch
Bedrooms 4
Full Baths 3
Construction Status 23
HOA Fees $125/ann
Year Built 2002
Building Age 23
Lot Size 10,454 Sqft
Acres 0.24
Lot Dimensions 88 x 120
Property Sub-Type Residential
Property Description
This 4-bedroom, 3-bathroom home features an open floor plan with cathedral ceilings & wood floors throughout. The eat-in kitchen includes granite countertops & new stainless steel dishwasher, stove, & microwave (2024).
The main floor includes a formal dining area & a living room that could be combined into one large space or kept separate for added flexibility. The primary suite offers a walk-in closet, garden tub, & separate shower. Convenient main floor laundry adds to everyday convenience.
The lower level offers a large family room, bedroom with a walk-in closet, full bath, & ample storage.
Outside, enjoy the covered deck (stained in 2024) & patio.
The yard features an electric fence, lawn sprinkler system, & 2025 weed & feed service paid for.
Additional features include a 2-car attached garage, water softener, & new blinds for added comfort & convenience.
Updates: Roof & gutter guards (2023), water heater (2022), HVAC (2025).
Location
State IL
County St Clair-il
Rooms
Basement Bathroom in LL, Egress Window(s), Daylight/Lookout Windows, Partially Finished, Radon Mitigation System, Rec/Family Area, Sleeping Area, Sump Pump
Main Level Bedrooms 3
Interior
Interior Features Cathedral Ceiling(s), Open Floorplan, Window Treatments, Walk-in Closet(s)
Heating Forced Air
Cooling Electric
Fireplaces Type None
Fireplace Y
Appliance Dishwasher, Electric Cooktop, Microwave, Electric Oven, Stainless Steel Appliance(s), Water Softener
Exterior
Parking Features true
Garage Spaces 2.0
Private Pool false
Building
Lot Description Cul-De-Sac, Electric Fence, Streetlights
Story 1
Sewer Public Sewer
Water Public
Architectural Style Other
Level or Stories One
Structure Type Brk/Stn Veneer Frnt,Vinyl Siding
Construction Status 23
Schools
Elementary Schools Whiteside Dist 115
Middle Schools Whiteside Dist 115
High Schools Belleville High School-East
School District Whiteside Dist 115
Others
Ownership Private
Special Listing Condition Owner Occupied, None
Virtual Tour https://vimeo.com/1067200514



